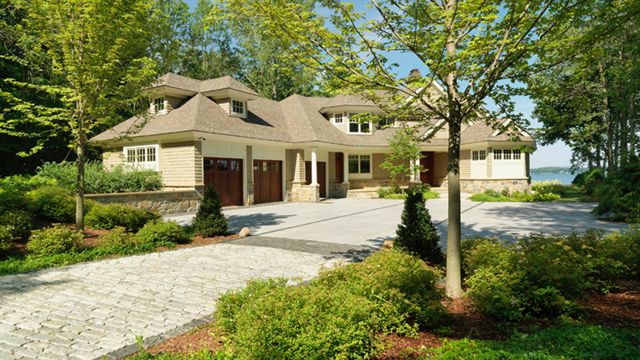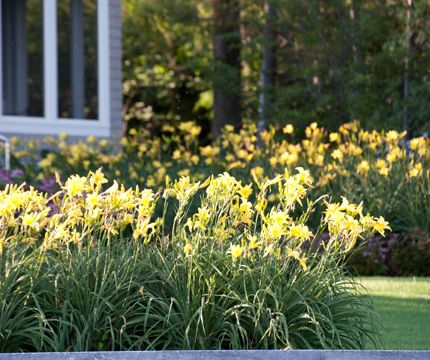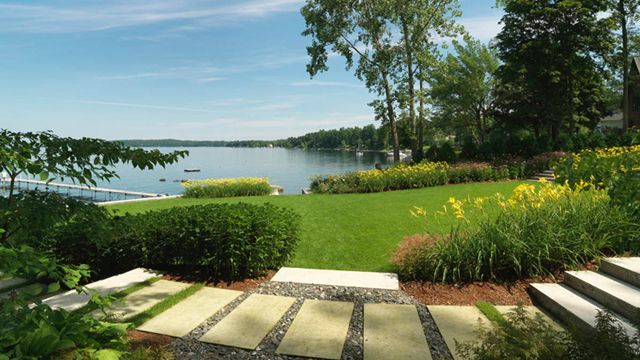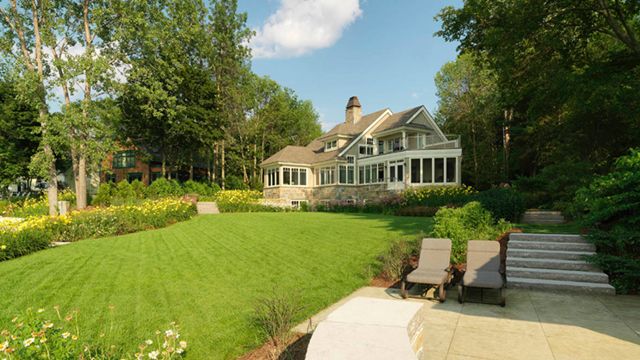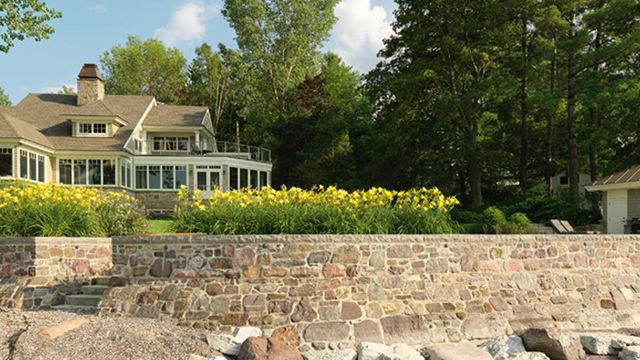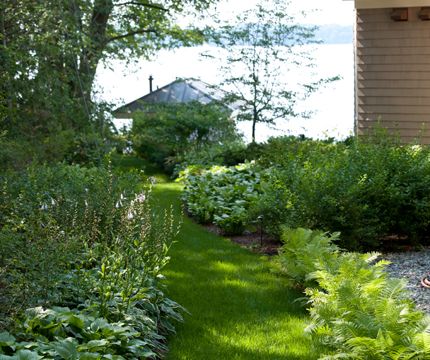Squeezed onto a small lot bordering Shelburne Bay, our clients turned to us for help and inspiration. We designed a granite parking court to serve as the entry courtyard and walk as well as a parking court. Flattening the topography of the courtyard allowed a steeper stone cobble drive and surrounding banks of landscaping. Lawn paths, bordered with naturalistic plantings, lead around three sides of the house to the lakefront. The lakefront features a central lawn area surrounded by meadow-like plantings. Stone steps and walks connect the lawn paths around the house with the central lawn, dock house, and stone terrace off the first floor.
