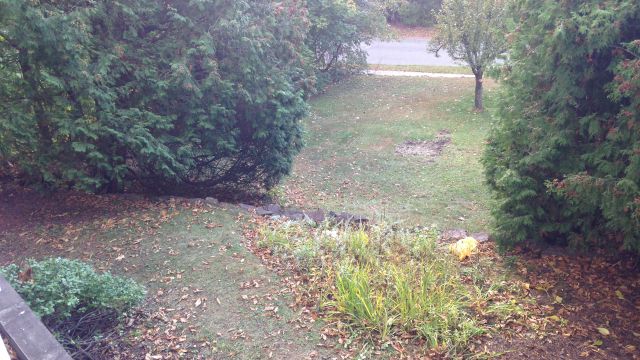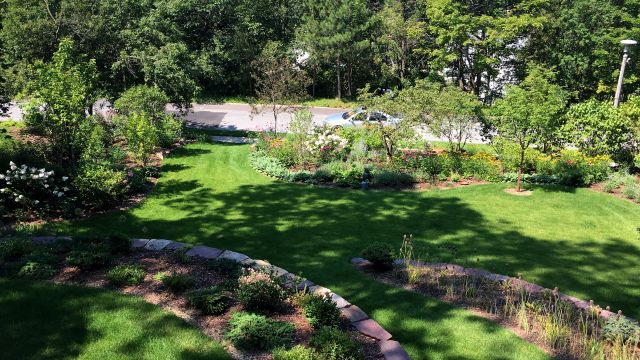This home is situated inside the switchback of two streets in a hillside neighborhood first laid out by the Olmstead Brothers in Burlington’s southern hill section. The home dropped two stories from front to back, with the garage at the highest level.
The western yard was bisected by an extremely thick, overgrown hedge of yew and arborvitae. Removal of these allowed for a more elegant space suitable for more stable stairways, gardens, and exposed the trunk of a magnificent Shagbark hickory.
Airflow in the yard returned and the red stone walls and ledges were once again exposed. Flowering trees, shrubs, and perennials edge the western lawn and provide summer screening form the lower road. Terrace walls were re-built of the native stone, presumably excavated from the site in the 1920s.























